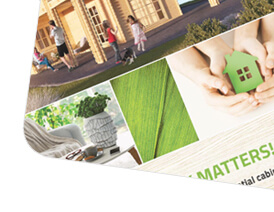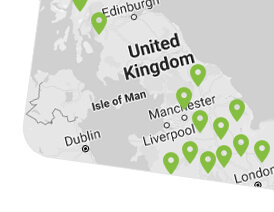Wooden log cabins usually catch one's eye thanks to their low price, quick and easy installation, simple construction and the fact that they can be easily erected and do not require planning permission or if for some reason they do, it is not that difficult to get.

Log Cabins' Features
Wooden log cabins are very versatile constructions which can be used as a sauna, a residential cabin or guest accommodation, a garden office, gym or a place to store equipment and tools. One of the major advantages of such buildings is the fact that you will either not need planning permission at all or if it is necessary, the procedure of applying for planning permission will be simplified and won’t take long. According to general planning permission requirements, if the building is up to 4 metres high (dual-pitched roof) or 3 metres high (flat roof) and positioned at least 2 metres from the boundary, no planning permission is necessary. However, a number of other factors should be taken into consideration such as whether the log cabin is going to be used as a permanent living space or not, the vicinity of the boundary etc.
Traditionally, pine or spruce is used in the manufacturing of wooden log cabins. Pine timber is firmer and hence more appropriate for these types of building, whereas spruce timber does not feature such solidity, however, it is lighter and it preserves its natural colour for a long time, and it also has less resin and therefore better for painting. Traditionally, such garden buildings are made as 1 storey structures constructed from 28mm-44mm moulded timber, however they can also be manufactured from 70mm, 80mm and 90mm rectangular wood. Timbers can also be made into half round shape by means of milling from one or both sides of the timber. The structure constructed from such half rounded timbers gives the appearance of being made from logs.
The so-called 'twin-skin' cabin, made with double walls (44mm+44mm) and complete with wall, roof and floor insulation boards is perfect as a living accommodation all year round. These are usually 1 storey high with a height of 2.49 -3.50 metres. The timbers used to manufacture the cabins usually come in a standard size of 6 metres. So, the most rational solution is to have walls which do not exceed 6 metres in length. In this way, the wood consumption is lower.

Frequently, the manufacturers of the log cabins also offer an assembly service. As a rule, it takes 1-3 days to assemble a medium-sized garden structure. For the base the best solutions is a full size concrete base, concrete slabs or wooden framework. In this regard, the most important thing is to ensure that there is no contact between the floor bearers and the ground, otherwise moisture will get inside and the cabin will start to rot.
A standard log cabin design is usually constructed with single or double wooden doors, together with wooden framed windows. The roof of a building is usually assembled using tongue and groove roof boards, while the floor is also made of timber boards and there is the option to have the floor covering made of ceramic tiles. As a rule, log cabins come complete with roof covering, however the customer can also decide to have their own roof covering from elsewhere. Taking into account the fact that the roof of a log cabin supports up to 30kg per 1m2 the best roof covering is bitumen shingles or asphalt roof covering. It is left up to the customer to decide what roof covering is to be used. Log cabins can also have the option of coming with a roof-covered small veranda or terrace.











