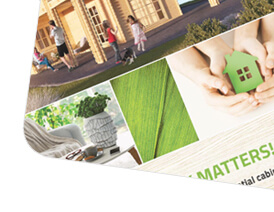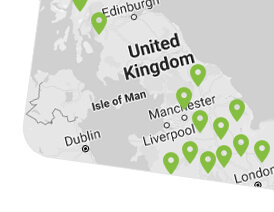Are you sure you want to perform this action?
Types of Building Construction

Sales Team
After-delivery Support
The type of construction is an extremely important choice affecting not only the way the building is assembled, but quite a lot of its qualities as well. Since our product range includes items featuring different types of building constructions, we will outline some useful information to hopefully answer your questions. Here you’ll find out about our:
• Log wall construction (tongue and groove)
- Single log wall (single skin)
- Single log wall with vertical timber cladding
- Double log wall (twin skin)
• SIPs (Structural Insulated Panels)
Log wall construction (tongue and groove)
Interlocking logs with double tongue and groove profiles are used for all log cabin type buildings in our range. The logs are put on each other and locked securely in the corners, making a robust structure. This type of building is easy to assemble for people with reasonable DIY experience and it can last for years with the right maintenance.
The slow-grown spruce boards fully overlap without leaving any holes – the tongue and groove construction guarantees building airtightness, as the cold and the rain will not have room to get inside the building. The logs aren’t likely to get damaged during the quick assembly process either.
Our log wall buildings feature one of the following:
1. Single log wall (single skin)
2. Single log wall with vertical timber cladding
3. Double log wall (twin skin)
.jpeg)
Logs in the building wall may have different ending style: straight line or with corners cut.
.jpeg)
1 - ending with corners cut
2 - straight ending
Single log wall (single skin)
As the name suggests, single skin log buildings consist of single log walls of various thickness. They’re used in buildings that don’t require thermal insulation.
.jpeg)
• 28 mm thick timber wall is usually used for small sheds and cabins.
• 34 mm thick timber wall is used for a variety of small cabins for the summertime or for storage, say garden sheds, gazebos, and other small buildings.
• 44 mm thick timber wall is used for most of our products. It makes the building more airtight, thus adding more stability, sturdiness, and better thermal insulation.
• 66 mm thick timber wall significantly upgrades single skin cabin longevity and improves thermal and noise insulation qualities. This type of building can withstand strong wind and hail. 66 mm thickness is used for log cabins, granny annexes, garden rooms, and garden offices.
• 80 - 300 mm thick timber wall is available as a bespoke project – this kind of glued timber solution is more expensive, but if the building is large and the area you live in gets a lot of snow, this construction would hold it better and is less likely to experience damages. The wood itself maintains its form better over time – natural deformation is much smaller in comparison to solid wood’s. The building is sturdier because of it, and is vastly superior in its insulation qualities to solid wood that is used for single skin cabins from 28 mm to 66 mm.
.jpeg)
Single log wall (single skin) with vertical timber cladding
We recommend a log wall cladded with vertical exterior boards for better insulation, plus structural and visual qualities. The structure is enforced with an additional layer of wooden boards that guarantee the airtightness of the wall. Expect smaller wood deformations over time, better sturdiness, and reliable noise and thermal insulation. Finally, the building is more protected from the wind and other elements.
We use 20 mm thickness wooden cladding for 44 or 34 mm thickness walls – this results in wall options with 64 mm (44 + 20 mm) or 54 mm (34 + 20 mm) of wood.
The construction of a single log wall with cladding lets you add an additional layer of insulation in the air gap between the cladding boards and the wooden wall for more warmth. Besides creating a completely different, modern aesthetic, it also adds more stability and sturdiness to the building.
.jpeg)
1 - Without Insulation
2 - With Insulation
The main difference between this type of construction and twin skin models is that single skin with cladding eliminates the possibility of wood deformation. By choosing this type of construction you will save a lot on the exterior finish, as they’re already included in the price. Cladding also creates a more polished look for our modern models.
Please note: the 44 + 20 mm construction is perfectly suitable for larger residential buildings too, as it encompasses a reliable, thick multilayer construction (44 mm thickness wall inside as a finish, the wooden frame, two layers of wooden beams, and the exterior finish).
Double log wall (twin skin)
A so-called twin skin building features two layers of wooden wall with an air gap between them. Our twin skin models usually feature 34 + 34 mm wooden walls (68 mm of wood) or 44 + 44 mm wooden walls (88 mm of wood). The air gap between the wooden walls is usually used for insulation.
.jpeg)
1 - Without Insulation
2 - With Insulation
The 34+34 mm insulated version is usually used for a wide range of buildings from garden cabins to larger residential models – it depends on several factors, including your needs when it comes to insulation, the region you reside in and its weather conditions, the regulations, and, of course, your set budget.
The 44+44 mm insulated version is recommended for optimal thermal, noise, and moisture insulation. This is the most popular insulated version that is used for the majority of our large residential buildings.
SIPS (Structural Insulated Panels) Buildings
SIPs (Structural Insulated Panels) is a construction type which consists of OSB3 panels and insulation material (polystyrene foam) that goes in the middle. In our case, this construction type usually features vertical timber cladding as an extra level and is used for contemporary looking garden rooms and offices.
.jpeg)
The main benefits of this kind of construction can be summarised to be:
1. Higher quality buildings with guaranteed longevity. The building of your choice will be sturdier and have a better ability to withstand unfavourable weather conditions. Besides, the wood will not lose its form over time – there will be no leeway for it to expand or shrink.
2. Best value for money. When you choose a building with SIPs construction, the overall price includes PVC windows and doors, roof covering material, and other elements that would otherwise cost you extra.
3. Higher quality insulation. Expect the building to have better and longer lasting insulation, including advanced thermal, noise, and moisture insulation.
4. Buildings made with SIPs technology have a modern, sleek look due to vertical cladding and other structural elements, such as PVC windows and doors.
Check out our PREMIUM models made with SIPS technology!
That’s a wrap for building construction types, but if there’s a question left unanswered, please contact us by phone at 02070994301 or by sending an email to [email protected]











