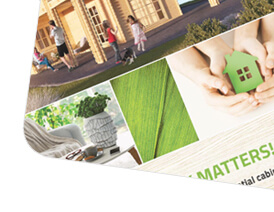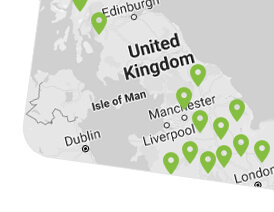Are you sure you want to perform this action?
Granny Annexe KAYA 1 (Insulated PLUS, 44 mm + Cladding), 48 m²
Back to the top
* Photos and videos are for illustrative purposes only and may differ from the actual product. Products come untreated and natural.
Granny Annexe KAYA 1 (Insulated PLUS, 44 mm + Cladding), 48 m²
KAYA can become a brilliant couple's residence, a holiday home for a small family, a guest house, or a part of an accommodation business! Its functional design and layout will help you spend quality time with your family and take care of your loved ones. Notice the polished layer of vertical cladding, numerous windows, and the shaded entrance leading into either the large open kitchen or the bedroom. You'll also find a spacious bathroom and room for storage. Complete the look with a terrace and relish your new home from every angle.
Read moreWe'll try to beat it!
 -£1,285.00
-£1,285.00

Request delivery price
KAYA can become a brilliant couple's residence, a holiday home for a small family, a guest house, or a part of an accommodation business! Its functional design and layout will help you spend quality time with your family and take care of your loved ones. Notice the polished layer of vertical cladding, numerous windows, and the shaded entrance leading into either the large open kitchen or the bedroom. You'll also find a spacious bathroom and room for storage. Complete the look with a terrace and relish your new home from every angle.
Read moreWe'll try to beat it!
KAYA can become a brilliant couple's residence, a holiday home for a small family, a guest house, or a part of an accommodation business! Its functional design and layout will help you spend quality time with your family and take care of your loved ones. Notice the polished layer of vertical cladding, numerous windows, and the shaded entrance leading into either the large open kitchen or the bedroom. You'll also find a spacious bathroom and room for storage. Complete the look with a terrace and relish your new home from every angle.
Model Highlights
• Beautiful, symmetrical facade with 3 French doors for natural light and a great view.
• Modern vertical cladding that also provides structural support.
• A layout that's ready for comfortable living, including a 27 m² open-concept kitchen.
• A bedroom with a bathroom right next to it for quality rest.
• 4 entrances for quick and easy movement.
• An optional terrace on which you can host guests for barbecue parties or change the scenery without having to take a trip somewhere else.
Log cabin KAYA will satisfy anyone seeking comfort and convenience, while also providing the opportunity to enjoy life closer to nature. A quick look through any of the almost floor-to-ceiling glass doors will offer a calming view into the spacious terrace, should you choose to add it to your purchase. The building insulation offers areas for family gatherings in the open kitchen, a good night's sleep in the bedroom, and a storage room for more space where it matters. Explore the masterfully crafted design that would bring out the best of your garden!
Thermal Insulation PLUS
This prefabricated wooden house features a residential-grade thermal insulation. Due to the 200 mm thickness wool used for roof insulation, insulated floors (100 mm thick XPS material) and walls (150 mm thick wool), the utmost level of residential comfort is ensured. This BRF house also features white PVC windows and doors, which are included in the price. Whether you are coming for a brief stay or will use your house as a primary residence, you will feel warm and cosy all year long.






| Material | Slow grown spruce |
| Doors | 1 * 85 x 192 cm (entrance door) , 3 * 85 x 192 cm (internal) |
| Roof Area | 64 m² |
| Floor area | 48.15 m² |
| Windows | 1 * 138 x 105 cm, 3 * 161 x 192 cm (balcony door), 5 * 85 x 192 cm (vitrine) |
| Eaves height | 229,5 cm |
| Ridge Height | 283,5 cm |
| Roof | 19 - 20 mm thick tongue & groove boards; 195 mm wooden rafters (with 200 mm insulation); 25 mm timber batten OSB plate |
| Floor | 19 - 20 mm thick tongue & groove boards; 195 mm wooden rafters (with 100 mm insulation); 25 mm timber batten OSB plate |
| Wall | 44 mm wooden log; 150 mm timber frame (with 150 mm insulation); 25 mm timber batten (vertical); 25 mm timber batten (horizontal); 18 - 20 mm timber cladding |
| Wood Treatment | Optional |
| Roof Slope Ratio | 3° |
| Anti Rot Warranty | 10 Year |
| Total Number of Rooms | 5 |
| Roof Covering Material | Optional |
| External dimensions (WxD), Metric | 910 x 710 cm |
| Living space | 38.75 m² |
| Bedrooms | 1 |
| Bathrooms | 1 |
Contact us for any advice you may need regarding basic planning permission or building regulation matters. We will always be happy to help you.
10-year manufacturer’s warranty on all our buildings.
All our buildings are carefully designed and made by our highly-qualified and skilled professionals
using only the finest materials. This enables us with great confidence to provide a 10-year warranty
on all our buildings. For more information please read our Terms and Conditions.
We always strive to do our utmost to help you. If you need more information about a product, or advice
on planning permission, scale drawings etc. or possibly you have come across a few unexpected problems
while assembling your cabin. Whatever the matter may be, please always
contact us – we will be happy to help.

|
Installation service
Our highly-qualified assembly partners will be happy to install any building from our range for you. You can either choose to pay the whole purchase price in one go or pay a 20% deposit, the balance for the installation service is due before delivery of the order. |

|
Assembly Instructions
Every single step of our product installation is clearly indicated in the assembly instructions. |

|
All parts are sequentially numbered.
All parts are preciselly marked for you easy to identify which part where belongs. |

|
Get an installation support & advice.
Please call our customer support department for help and for any questions that you may have. Phone number |

|
Free delivery to most of mainland UK and Europe
Free delivery to most of mainland England, Wales, France and Germany. We also offer FREE delivery to most other European countries on all orders over £3,000.00. FREE delivery is also available to mainland Scotland on all orders over £3,000.00. |

|
FAST delivery
Delivery takes 4-8 working days for England and Wales and 8-15 working days to mainland Scotland for all products in stock. For those products which we don't have in stock, delivery takes between 4-6 weeks. We will contact you to arrange a convenient delivery time. |

|
Delivery to hardly accessible areas Please inform us if delivery place is hard to access - we will organise a special transport solution. |

|
Professional unloading and convenient storage
We will unload the product package in as convenient place for you as possible. All products are packed in sealed packages for storage in conditions of wet or changeable weather conditions. |
| 20% | To place an order you can either choose to pay the whole purchase price in one go or pay a 20% deposit. The payment can be made by bank transfer or credit card via our website or over the phone. After the payment has been made you will receive a confirmation email. | 80% |
The balance can be paid by credit card or bank transfer before delivery takes place or by credit card upon delivery. |

|
Credit card
We accept MasterCard and Visa credit card payments over the phone and via our website. For such payments we employ an extremely secure SSL server, thanks to which your credit card data remains 100% safe. |

|
Bank transfer
You can also make a payment via bank transfer. You will find our bank details in the last step when placing an order online or in the order email. |
































