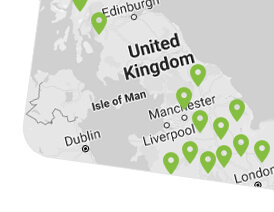.jpg)
The Natural Curiosity Surrounding Granny Annexes
Granny annexes are quite versatile structures, making them not only great living space extensions, but also buildings that can stand on their own. The concept is pretty simple – having a spacious and practical structure that can serve many purposes, starting with a hobby space and ending with an insulated guest house. In the UK, trustworthy sources confirm the surge of interest for granny annex buildings: napc.uk cites a 39% increase in searches for these buildings based on the findings of The Valuation Office Agency. While the need is there, the supply is too, as you’ll see from the great selection of models on Quick-garden.co.uk. However, before you make your decision, let’s dive into the legal side for a bit, which concerns the Planning permission.
Do You Need Planning Permission for a Granny Annexe?
While it’s a case-by-case process, some generalisations can definitely be made. Firstly, if the structure meets specific technical requirements, including the location, size of the building, and more, it can be exempt from it. If you’d like to be more sure about your chosen structure, what we recommend is our mobile project range. This includes granny annexes such as ANGELA M, SELENE M, NICOLE M, and lots more. Let’s break them down into two categories.
Traditional granny annexes for a dreamy look
The mobile range doesn’t disappoint – from the compact MAX M to the spacious BOSTON M, you’re bound to find a version that you can see yourself spending time in. MAX M is fabulous for hobbies and social gatherings. It features 3 rooms, plenty of windows, and convenient double doors. On the other hand, BOSTON M is a 114 m2 granny annexe with space to accomplish it all. The classic look is accentuated by the double-pitched roof, which also covers the cosy terrace. This structure has the potential to be enjoyed throughout the year, especially if you choose the insulated version. Something to think about!
Granny annexes with modern elegance
The aforementioned NICOLE M might have caught your eye, and for good reason. It’s pretty yet unpretentious, with sleek vertical cladding and clean lines. With 3 bedroom and 2 bathroom spaces inside, hosting or staying here will be a breeze! If you’d like a more compact option, DIANA Modern FM should pleasantly surprise you. In this model, the space extension is optional, which adds flexibility. The flat roof creates an even more compact appearance, and the rooms inside are conveniently planned and ready to be converted into dining and resting zones. Another thing you will not need to worry about is this granny annexe’s Planning permission – continue reading to find out why.
Granny Annexe Planning Permission in the UK: Key Considerations
As stressed previously, mobile structures are the ones that will give you peace of mind. This is because they adhere to the 1968 Caravan Act, which usually exempts them from needing Planning permission. You can learn more about the technical side of this on our Planning permission page.
All in all, this is considered a great benefit, saving effort, time, and money. As you may have heard, the process of acquiring the permit can take a while (e.g., collecting the needed documents, waiting for approval), so many seek to bypass the potential struggle. Thus, there’s no need to worry about your granny annexe’s Planning permission, particularly if you choose a mobile structure.

Building Your Own Granny Annexe: What You Need to Know
Now that we’ve covered the topic of granny annexes and Planning permission matters in the UK, let’s explore something a little more hands-on: DIY! At Quick-garden.co.uk, the prefabricated structures come in numbered parts, so that building your own granny annexe can become a fun and challenging activity. Depending on the size and complexity of the model, it can take up to a week to complete the installation. However, it does take some effort, and the task itself can be delegated to a team of professionals. If you’re interested in this option, we can add the assembly service to your order. Our sales managers will make the needed arrangements for you, making the process of building your own granny annexe a great deal smoother.

Benefits of Adding a Granny Annexe to Your Property
Regardless of which model you end up building on your property, the benefits will be numerous and significant. Welcoming a new favourite spot to create, hang out, and rest in can increase your life satisfaction and strengthen the bonds with your family. Furthermore, the granny annexe can add value to your land, which is not to be overlooked. The multifunctional construction can always be moved, repurposed, and shaped around you and your life. That’s arguably the biggest perk of them all – an investment that pays off time and time again.
Besides these benefits, adding insulation can also help maximise the value of your purchase. A structure that can be enjoyed throughout the year is less limiting, easier to maintain, and has better longevity. The extra layers make the building more solid and sturdy, retaining warmth and providing a shelter that’s compelling to stay in during the colder season.
Have any more questions about granny annexes and the Planning permission? We’re here to help at 02070994301! Do not hesitate to reach out.

















